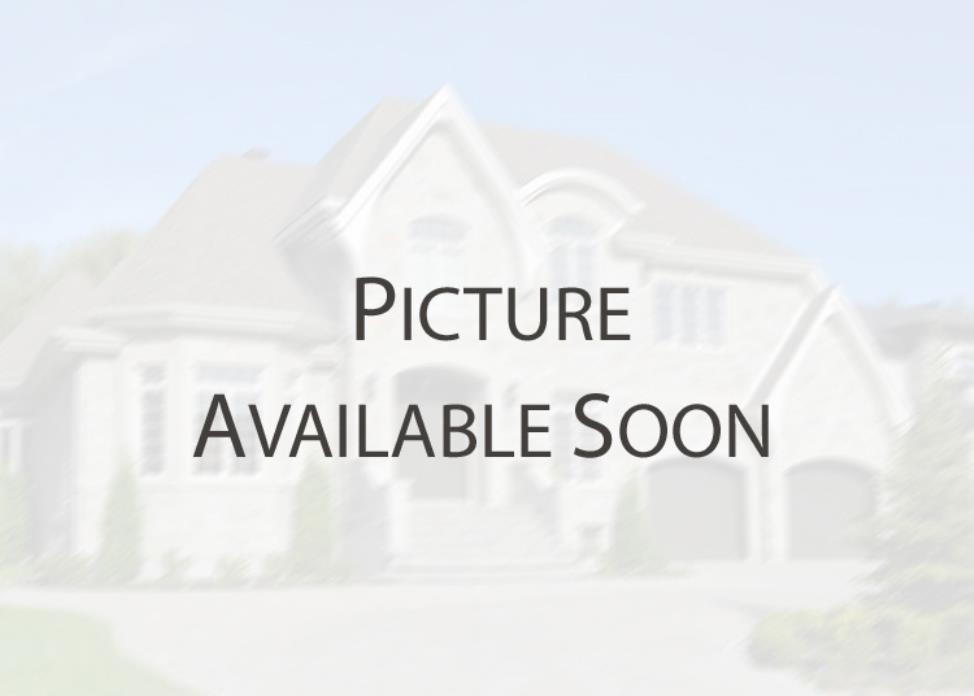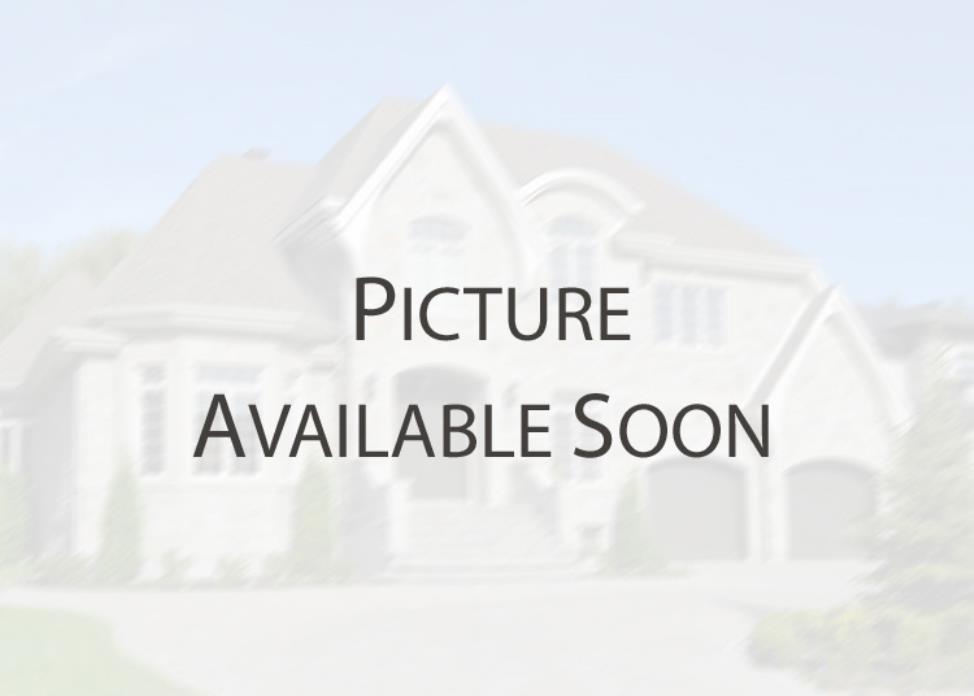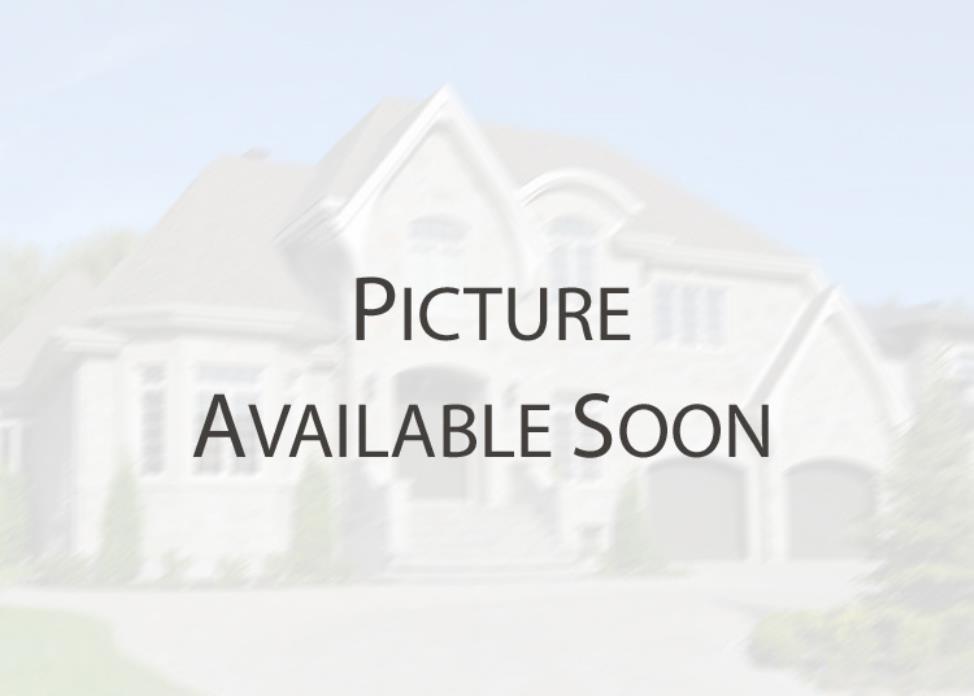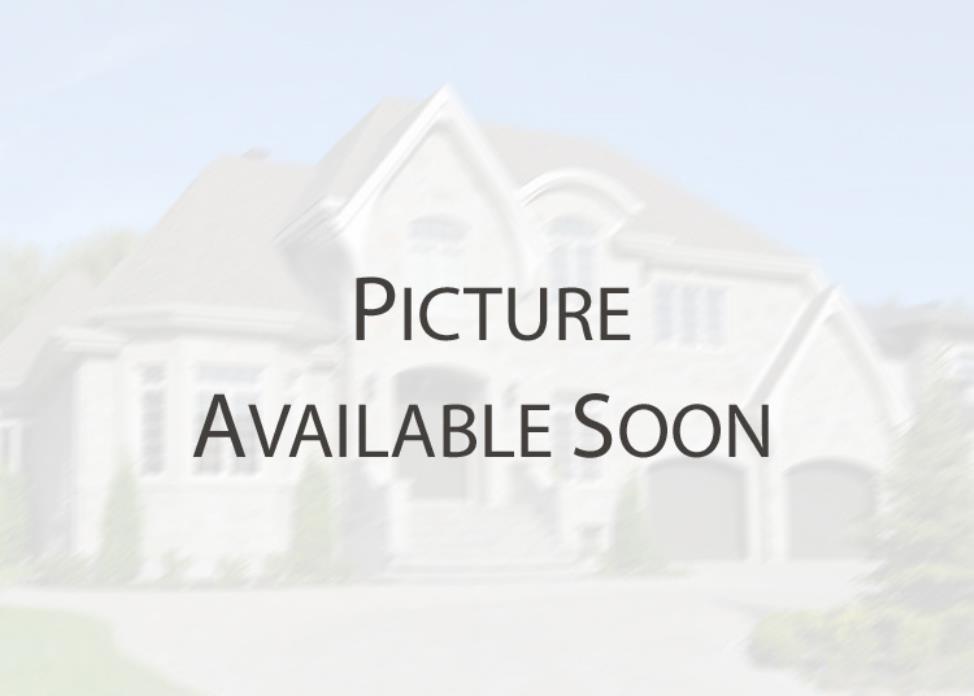Bungalow
13890 - 13892, Rue des Bouleaux, Mirabel J7N 3E9
Help
Enter the mortgage amount, the amortization period and the interest rate, then click «Calculate Payment» to obtain the periodic payment.
- OR -
Specify the payment you wish to perform and click «Calculate principal» to obtain the amount you could borrow. You must specify an interest rate and an amortization period.
Info
*Results for illustrative purposes only.
*Rates are compounded semi-annually.
It is possible that your payments differ from those shown here.
Description
*VOICI UNE VRAIE INTERGÉNÉRATIONNELLE - CLÉ EN MAIN! 2 MAISONS CÔTE À CÔTE AVEC 2 ENTRÉE INDÉPENDANTES!* Beau grand terrain de 32 140 pc boisé et paysagé! Aucun voisin en arrière! Secteur très paisible! Résidence principale - 4 chambres, 2 salles de bains,salon avec plafond cathédrale 12.10p, garage 23 x 24.3p.,intégré,hauteur de 12.6p, avec 2 accès à la maison.La 2eme résidence: grand 3 1/2 au RDC. Stationnement pour 10 véhicules. À proximité des services: commerces, écoles, aréna, complexe aquatique,etc. Occupation rapide possible! Voir l'addenda pour les rénovations. À qui la chance!
Description sheet
Rooms and exterior features
Inclusions
Exclusions
Features
Assessment, Taxes and Expenses

Photos - No. Centris® #14892319
13890 - 13892, Rue des Bouleaux, Mirabel J7N 3E9
 Frontage
Frontage  Frontage
Frontage  Aerial photo
Aerial photo  Aerial photo
Aerial photo  Backyard
Backyard 


Photos - No. Centris® #14892319
13890 - 13892, Rue des Bouleaux, Mirabel J7N 3E9
 Hallway
Hallway  Interior
Interior  Living room
Living room  Living room
Living room  Living room
Living room  Dining room
Dining room  Dining room
Dining room  Dining room
Dining room Photos - No. Centris® #14892319
13890 - 13892, Rue des Bouleaux, Mirabel J7N 3E9
 Dining room
Dining room  Kitchen
Kitchen  Kitchen
Kitchen  Kitchen
Kitchen  Primary bedroom
Primary bedroom  Office
Office  Bathroom
Bathroom  Bathroom
Bathroom Photos - No. Centris® #14892319
13890 - 13892, Rue des Bouleaux, Mirabel J7N 3E9
 Family room
Family room  Family room
Family room  Family room
Family room  Family room
Family room  Bedroom
Bedroom  Bedroom
Bedroom  Bedroom
Bedroom  Bathroom
Bathroom Photos - No. Centris® #14892319
13890 - 13892, Rue des Bouleaux, Mirabel J7N 3E9
 Laundry room
Laundry room  Garage
Garage  Balcony
Balcony  Intergenerational
Intergenerational  Intergenerational
Intergenerational  Intergenerational
Intergenerational  Intergenerational
Intergenerational  Intergenerational
Intergenerational Photos - No. Centris® #14892319
13890 - 13892, Rue des Bouleaux, Mirabel J7N 3E9
 Intergenerational
Intergenerational  Intergenerational
Intergenerational  Intergenerational
Intergenerational  Intergenerational
Intergenerational  Intergenerational
Intergenerational  Backyard
Backyard  Shed
Shed  Shed
Shed Photos - No. Centris® #14892319
13890 - 13892, Rue des Bouleaux, Mirabel J7N 3E9
 Backyard
Backyard  Backyard
Backyard  Backyard
Backyard  Aerial photo
Aerial photo  Aerial photo
Aerial photo  Frontage
Frontage 




























































